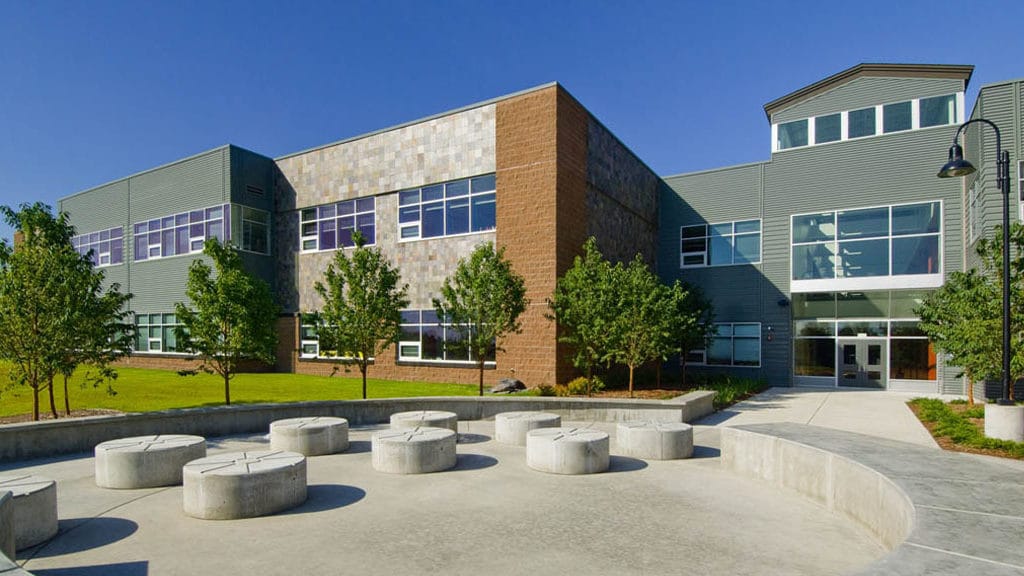Developed on a 30.5-acre site, this project included a 174,612 SF two-story Middle School designed to accommodate 1,058 students and site amenities including an artificial turf football field, hockey rink, basketball courts, soccer field, baseball field, tennis courts, architectural sidewalks, concrete bleachers, and landscaping. Received the award of The Council of Educational Facility Planners, Alaska Chapter, Len Mackler Award. ASD awarded the project in 2 phases. The $32,000,000 contract for Phase 1 was awarded in April 2005. Phase 1 included the work within the building footprint, excluding all site amenities. The contract schedule for the Middle School was 2 years; RHC completed the project 6 months early giving the school district much-needed time to prepare for the 2007-2008 school season. The $6,300,000 contract for Phase 2 was awarded in the spring of 2006, which included all site amenities and landscaping for the 30-acre site. This 2 phase contract was 14 months, with RHC completing most of the contract within the Phase 1 time period. The Middle School design consisted of a structural steel moment frame building creating an unconventional foundation system, including a maze of concrete grade beams interlocking all the column locations together. The exterior enclosure was more conventional with metal stud framing with numerous finishes including aluminum storefronts, stone tile, concrete masonry units, metal siding, and plaster.

