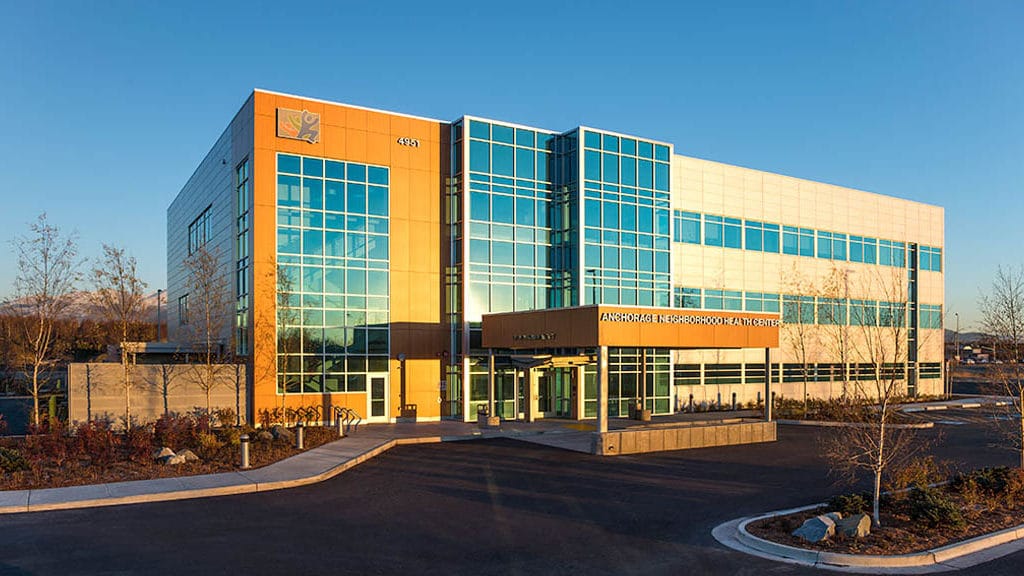This 42,000 SF, three-story building major building components consist of concrete foundations with concrete slab on grade, structural steel structure, bar joists & concrete slab on metal decks, metal stud exterior/interior wall framing, architectural exterior metal wall panels, aluminum framed exterior windows and, EPDM roof. RHC self-performed the site work package, concrete, exterior metal wall panel siding, doors & hardware, structural supports for Owner supplied equipment, and all division 10 specialties.RHC assisted ANHC and the A/E team during the design phase including constructability evaluations, value engineering for cost-effectiveness & sustainability, MOA permitting, cost estimating, scheduling, and assembling the construction team including subcontractors & vendors. After the design and costing phase was completed, RHC was able to meet ANHC’s budget and was awarded the contract for the construction phase.

