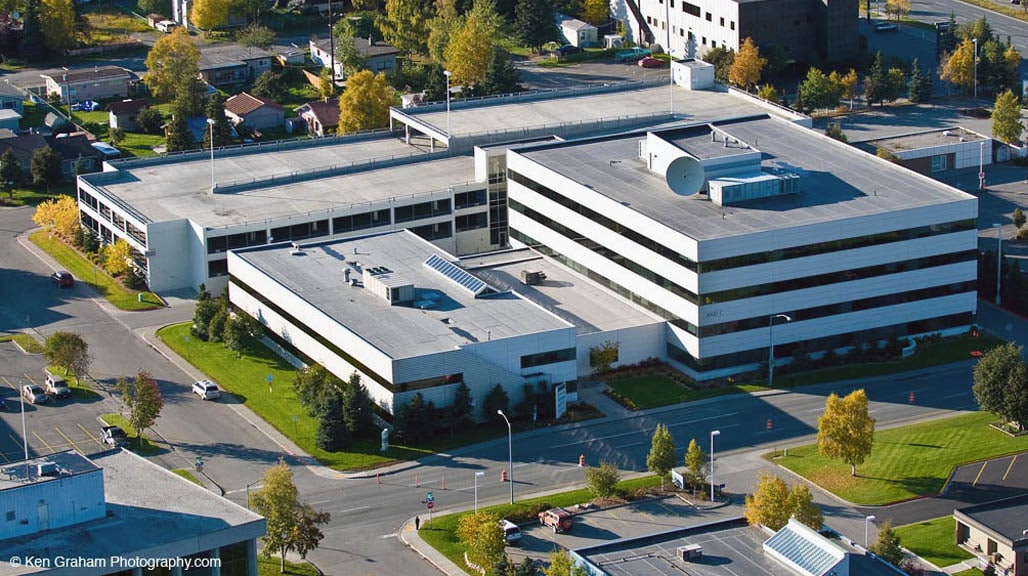
Projects
See Our Work


42nd Ave Sewer Upgrades
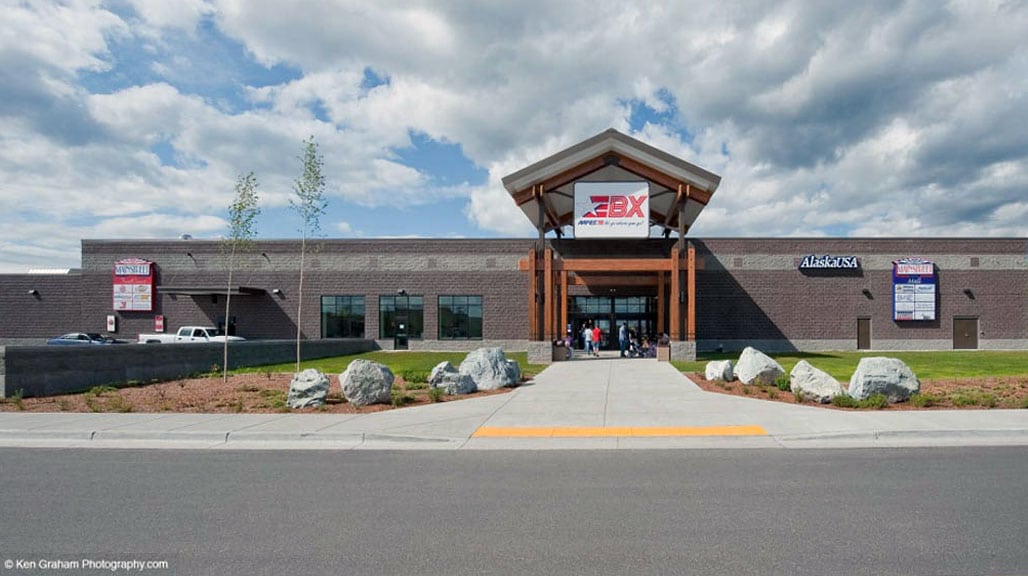
AAFES Shopping Center Eielson Airforce Base

Alaska Airlines CMAR-Cargo Upgrades
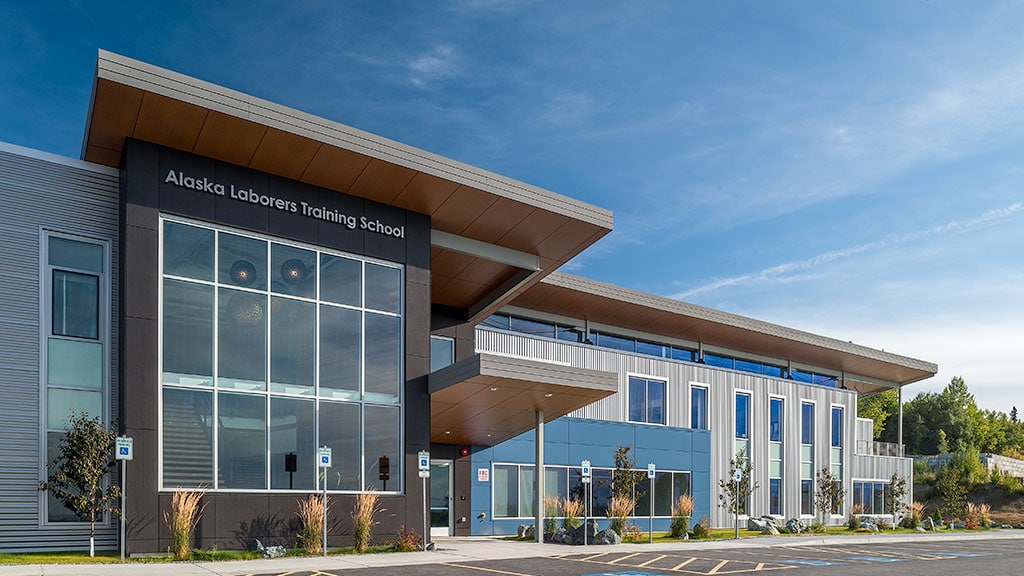
Alaska Laborers Training Facility
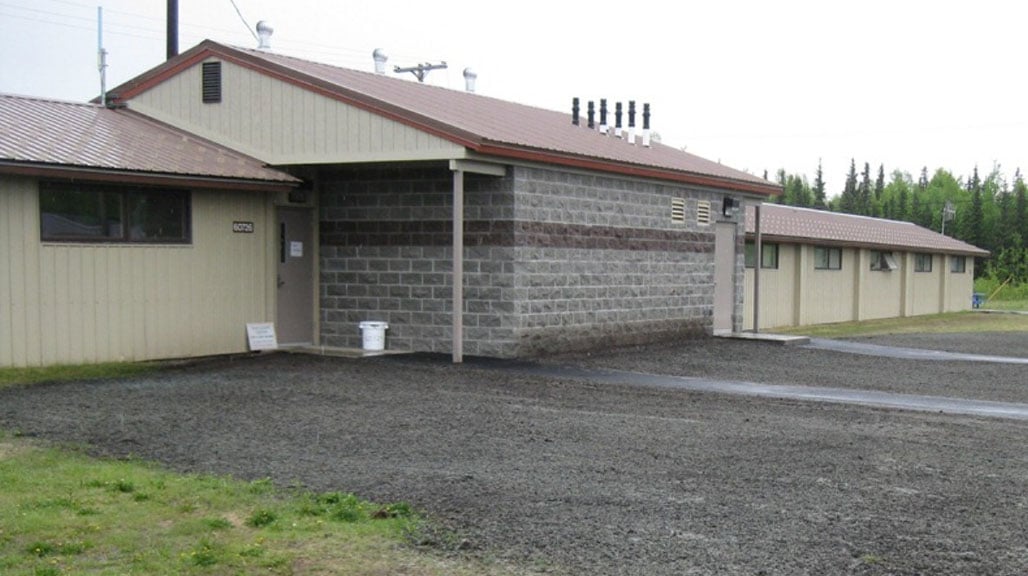
Alaska Military Youth Academy

Alaska Native Medical Center Radiology CT Replacement & MRI Upgrades
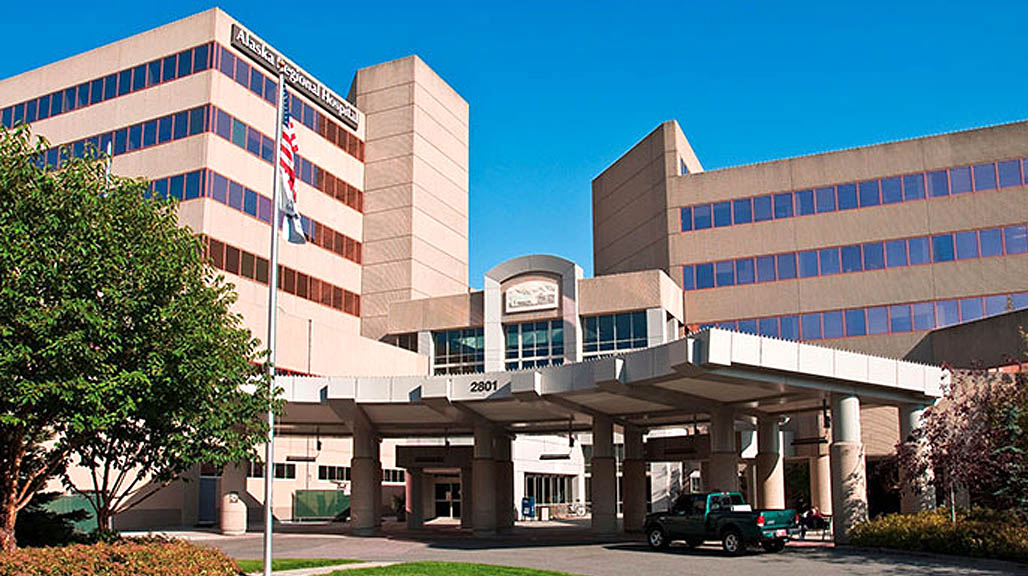
Alaska Regional Hospital MRI Relocation

Alaska Regional Hospital Pharmacy Renovation

Alaska Regional Hospital Roof Phase II
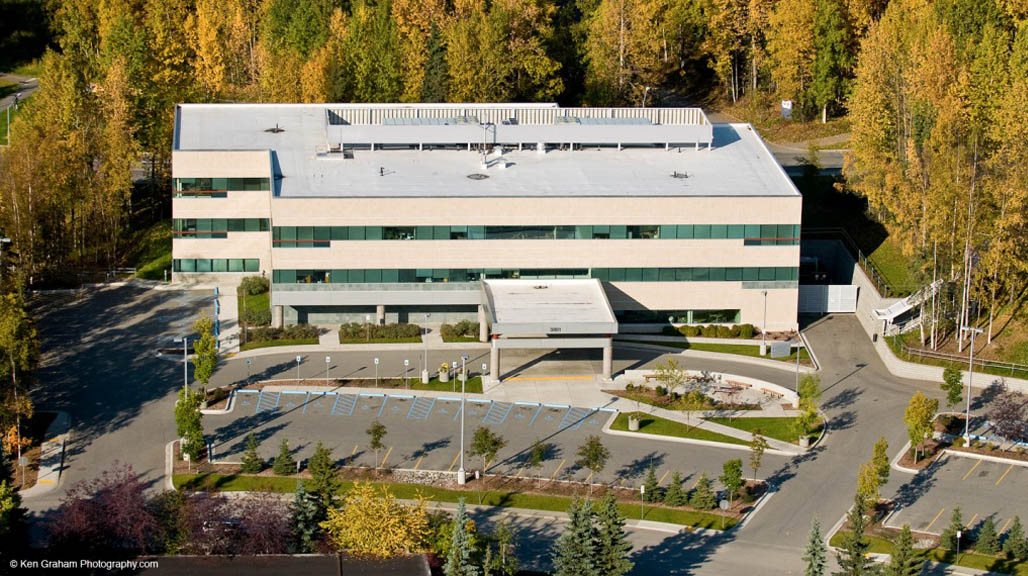
Alaska Spine Institute Medical Office Building
